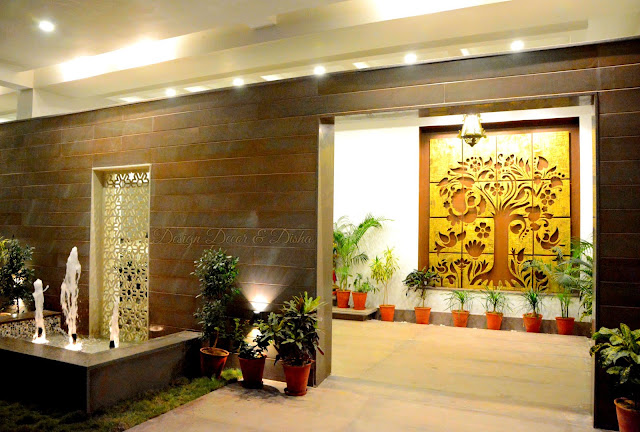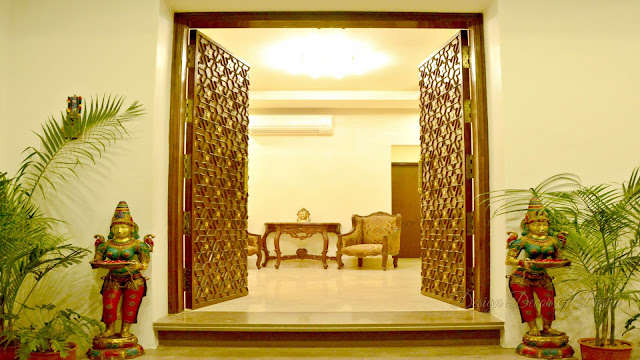Hello Folks!! Summer break is the time that I always look forward to.
I spend the most amazing time with my dear ones and feel rejuvenated. It's over now and I'm not complaining because I'm resuming my work completely loaded with energy. Every time I feature a home tour on my blog, I take you to the new city. Today come join me as I take y'all to the Pink City- Jaipur With me. Our guest today is renowned architect Vipin Bakiwala and we are going to take a peek inside the home done up by MultyDesign
Vipin Bakiwala, the architect, is deeply connected with the roots of Indian heritage. He continuously draws inspiration from the Indian culture and blends it with the modern elements to create a masterpiece. The residence ‘Suraj’ too was conceptualized with the amalgamation of traditional & modern elements. And in erecting the building, Vipin was being well supported by Architect Abhay Gupta.
The client, Mr. Aseem Jain, pursues his business in Europe, and thus lives there most of the time. He believes that the residence always makes him realize that in spite of living abroad, his soul is deeply connected with Indian heritage and cultural values. The client further added that luxury is no longer confined to fine dining or designer label rather it’s about peace and comfort. The design of the residence is a thorough reflection of his own personality through a designer’s vision.
The entrance lobby is enhanced by a beautiful tree wall mural in bright golden colour. The mural surrounds itself with a small water body and garden area loaded with numbers of planters and traditional stone jaali.
The traditional symphony is accentuated right from the outset of the house. The main door in wood exhibits intricate hand carving with little brass flowers.
The same carving is replicated on the ceiling of the duplex area in living to praise the traditional essence.
The 3 story bungalow has a small lift lobby at the entrance with an adjoining staircase. The lift has a golden colour door and is designed in wood inlay, Italian flooring and brass strips in wooden panels at cladding.
On the ground floor, we see a formal drawing area, lobby and guest bedroom. The first floor, where the owner spends maximum time has a living area cum lounge, a dining, a kitchen and two bedrooms. The rest of the three bedrooms are on the second floor.
The living area has a fine balance of elements. Interiors are tastefully done wherein the choice of decor is kept to earthen shades with a glint of brighter shades of purple to make it more welcoming. Wooden panelling is done on one of the duplex walls.
The elegant decor is complemented by pleasing furniture, upholstery, floor coverings, curtains, carpets and other accessories.
The dining has customised table with an onyx marble top while the chairs are upholstered in earthy tones just like the living room sofas. An interplay of Italian flooring, stone cladding, dark colours and dim lighting exudes warmth to the muted decor. Warm yellow lighting is majorly used in the interiors and has been kept dim to match the effect of earthen shades. Wide glass windows give a good view of planters placed in the broad balconies that make a perfect setting to laze and soak in nature.
To avoid monotony, the decor of the bedrooms exudes a distinct appeal. The bedroom is confined to very few accessories while it does include furniture pieces in different textures that break the monotony. The bathrooms also follow the similar tone of the bedrooms. Customised carpets used at different spaces makes a significant impact & compliment the decor theme.
The grandparents’ bedroom is designed with glimpses of the contemporary feel with Statuario used on the flooring and wooden panelling done on one of the walls.
The master bedroom is styled simple with wooden flooring, raw finish furniture and walk-in closet. It has a spacious attached bathroom with beautiful landscaping that doubles up as a walk-in dressing area.
The children’s room, on the other hand, is done up in orange, contrasting with the
shades of grey. One of its walls has prominent geometrical cut-outs with ambient lighting that add a dramatic effect to the space. Outside the master and kids bedroom is a small sofa sitting to sit and talk or watch TV.
That's how Vipin masterfully mixes contemporary with traditional. Thanks to VBDS team for sharing their work with Design Decor & Disha. Wish you guys a great success ahead.
Dear readers, I am sure this is what you wanted to see after a long time. I have lots of videos ready for you that I'll be posting every week now. For more Home Tours Click Here!!
Stay connected!
#IndianHomeTour #HomeTour #IndianDecorBlogger #IndianInteriors













No comments:
Post a Comment